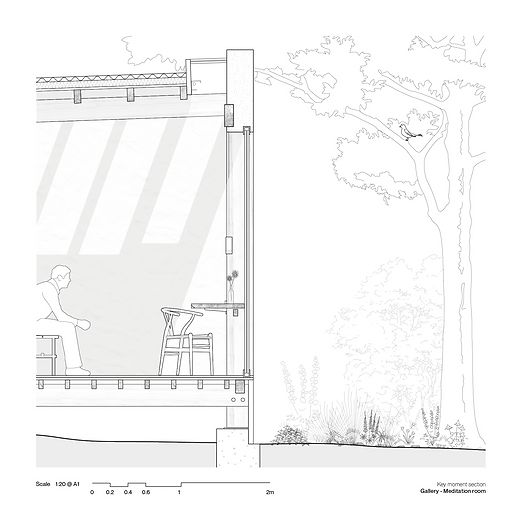A sitting with time - a chairmaker's journey
A construction that can raise a human body some 42-46cm above ground, a piece of furnishing so common and so closely tied to our daily lives, that they are almost invisible. In any case, chairs are the closest thing to the human body that a craftsperson can desire, for the multitude of considerations such as lightness, durability, ergonomics, comfort, materiality – it is a juggling of pragmatism and precision, thoughts and execution.
The craft of timber chair-making is a conversation between the human body and time. The chairmaker pits this meticulous relationship against the nuance of the craft, expressing their artistic mastery through tangible agents such as the joinery and the material. For the brief moment that we sit, the chair elevates the body in transience – for what we perceive as hours passing by is only a fraction of a second in a tree’s life, for it has already endured the passing of seasons, undergone an eternity of growth. The chair may perish, but the idea will remain till the end of times.


It is sometimes difficult to gauge the effort and dedication of a chairmaker, but it will eventually make sense once you sit down and surrender your senses to appreiciating the subtle beauty.
Studio 41 Create | Curate: A Sensory (Re)treat
Studio leader: Yui Uchimura | yui.uchimura@unimelb.edu.au
Semester One_2022
Site location:
2610 Ballan-Daylesford Rd, Musk Vale VIC
Roughly two hours drive north-west of Melbourne CBD, the site sits quietly amidst farmlands, bushlands and scattered households just outside of the town of Daylesford. A small waterbody runs through the site, giving home to a diverse range of biohabitats.
Site



Site plan & model
Made from laminated Vic Ash, using CNC to create its round shape, smooth contours and a centre cutout. Each student in the studio are given an opportunity to CNC their unique site model with the same timber to create a seamless look.

Concept

Conceptual parti diagram
The craft of timber chairmaking embodies a linear progression of time, shown through the ageing of material - in the case, the change of texture and colour of timber. This model illustrates the journey of a tree undergoes to becoming a chair; this model offers a tactile parallel analogy, while incorporating joinery methods by hand.
Left to right: Raw - Rough Sawn - Dressed - Planed - Oiled & Finished.
Workshop

Workshop plan
Machinery shop, storage, gallery
Workshop section A-A
Machinery shop


The machinery shop incorporates a long and linear space catered to the specific workflow of chairmaking. Each stage of the process flows along the East-West axis, with adequate circulation space and height in all areas. The workshop model rests on a thick CNC timber base that has been hand polished to 400 grit. The building itself incorporates 3D printing and laser cutting to illustrate both massing and structure.
Reflection


Meditation room
Galllery
The meditation room intentionally minimises distraction, offering an intimate space that is just you, the chair, and the tree. The presence of time is expressed through the moving of light and shadow created by the structure and curated placement of glazing, which creates different scenarios no matter the time, the day or the season.

Details


1:20 Detail model
Machinery shop
The detail model is a portion of the workshop wall, that not only encapsulates the tectonics but also, the materiality and atmosphere intended for the space. The high polycarbonate windows diffuses strong direct light to eliminate unwanted glare for the craftsperson.
Dwelling

Dwelling plan
Master's quarters, apprentice's quarter


Shower
Master's quarter
The shower plays around opaqueness and transparency to create a space engulfed by natural environment while maintaining a level of privacy. The dynamic contrast between the smoothness of timber and coarse surface of cobblestone creates a space for relaxation and reflection.
Shed
Apprentice's quarter
The shed is an extension of the apprentice's dwelling, an external pavilion that provides ground for the ritualistic sharpening of tools in mornings. It incorporates a rainwater collection system as well as a table that adjusts to the two common height of chairs.









